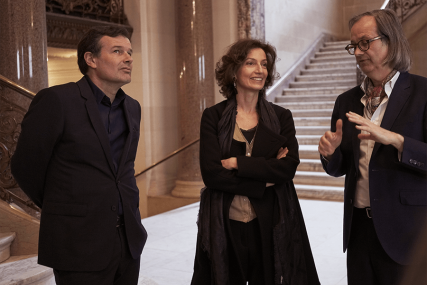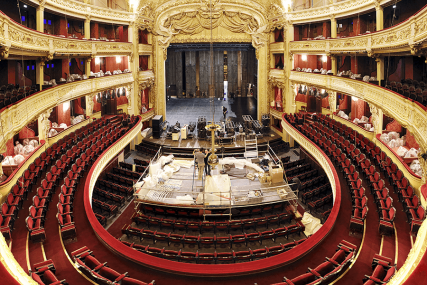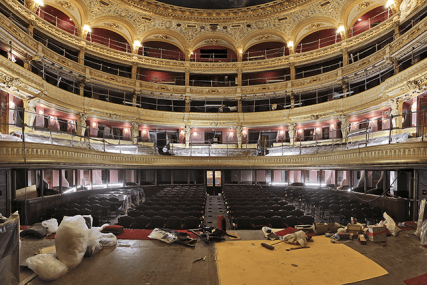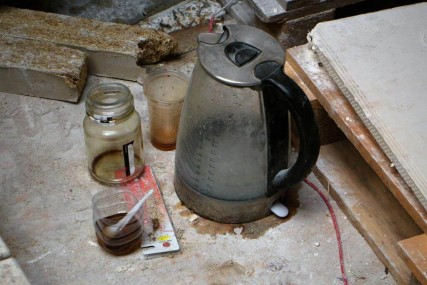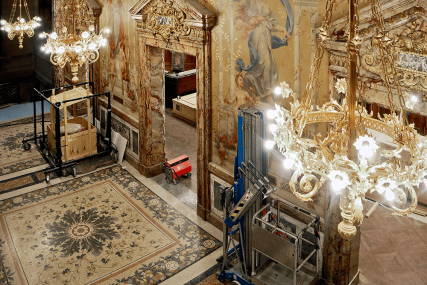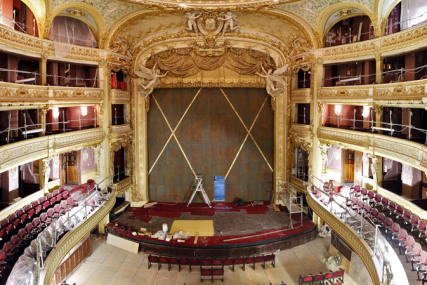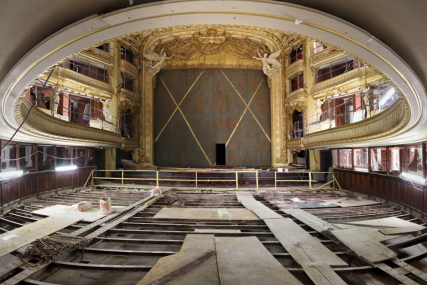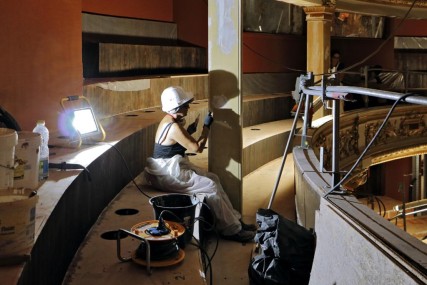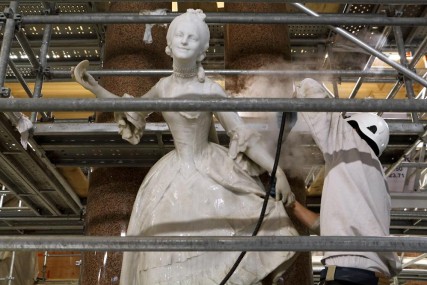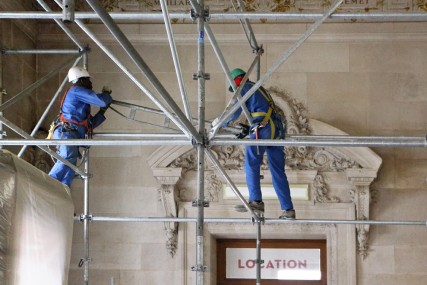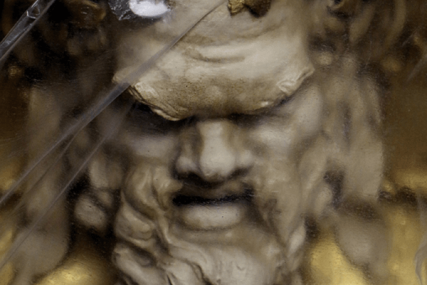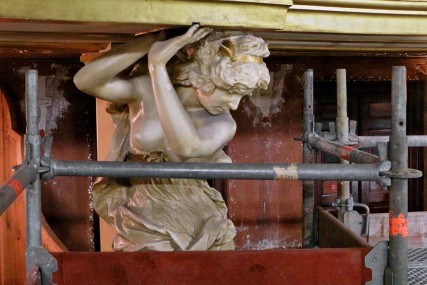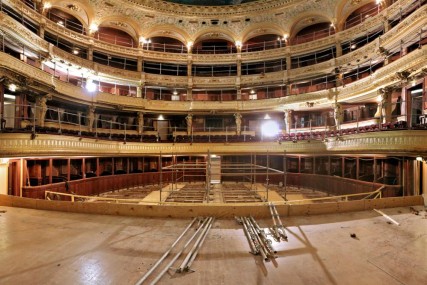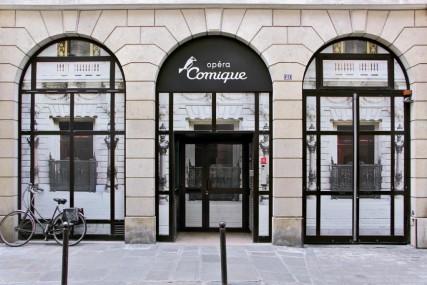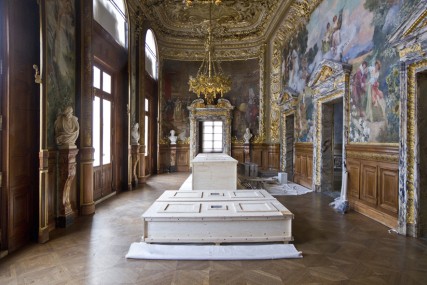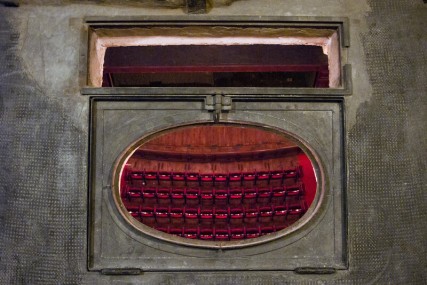The Opéra Comique has already gone through several restoration and modernization campaigns during off-seasons in order to keep up with our operatic activities. This was the case with the restoration of the roofing, of the glass roof, of the foyer (2012 off-season), the reorganization of offices, the installation of a public elevator accessible for persons with mobility impairments (2013 off-season).
The last phase of the works that is in progress – ventilation and compliance implementation of the auditorium with safety standards – required the complete closing of the theater since July 2015.
You are invited to follow the progress of the works on this page through photos all along the closing period
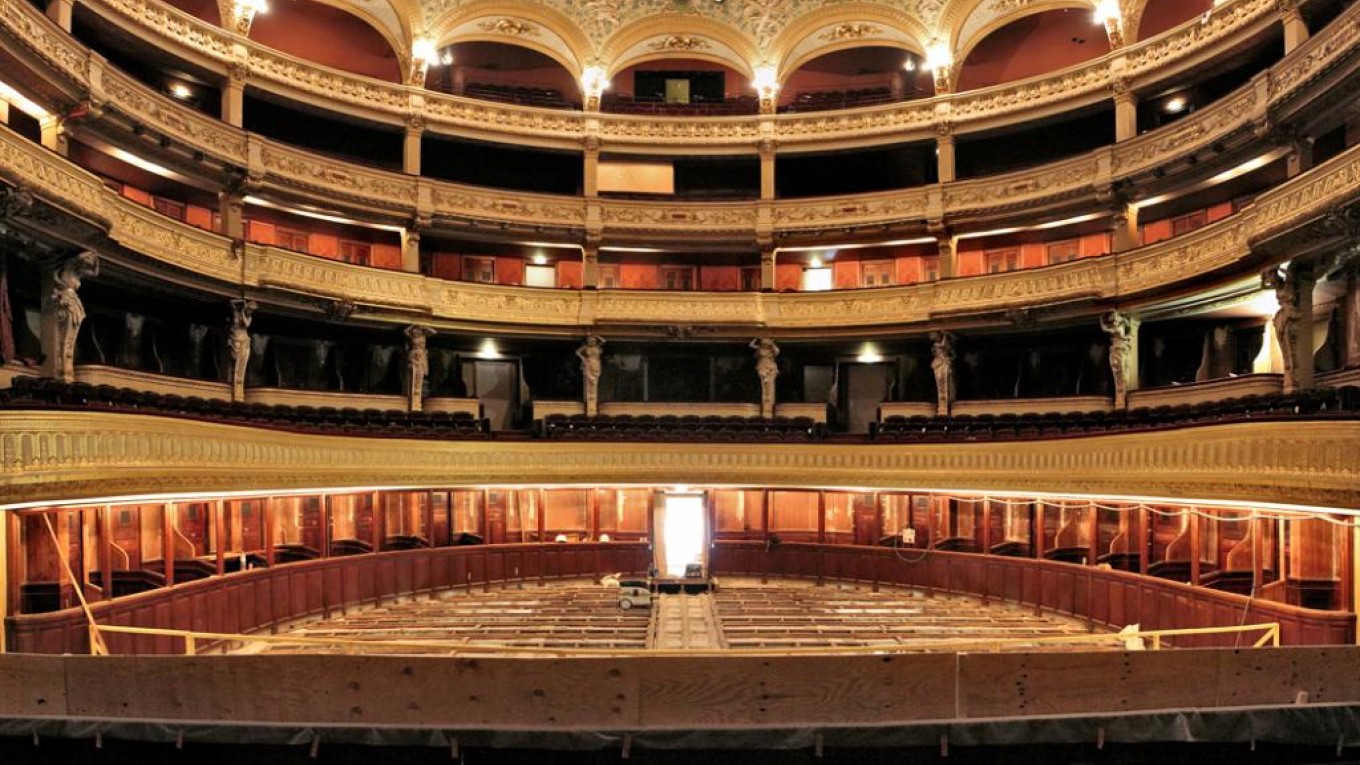
© Stefan Brion
The rotundas will regain their colors in 2017
The foyer of the Opéra Comique was one of the rare spaces of the house not included in the restoration work, so much so that it was isolated from the rest of the theater by a hermetic boarding. But in autumn 2016 the boarding will be dismantled for the restoration of one of the two rotundas on each side of the foyer so that it regains its luster, especially its colors. This operation is sponsored by Crédit du Nord. The work is to be completed for our reopening in early 2017. Following the first phase of the work, Crédit du Nord is expected to renew its partnership so as to finance restoration of the second rotunda.
A necessary and ambitious refurbishment campaign
Restoration operations in the emblematic spaces of the theater have been done in a way that is respectful of the original state, combining innovative technical suggestions and consideration of the functional needs of the Opéra Comique services. While certain elements were discovered and allowed us to anticipate and implement procedures, other factors appeared in the course of the renovation work.
The technical complexity inherent to a building listed as a national heritage site led to a delay of several weeks. In fact, continuous adaptation to the building for an impeccable and sustainable reopening was required to secure the quality of the elements to be restored
Since July 2015 the theater has been left exposed for the following operations to be carried out in the Salle Favart, the Salle Bizet, the lobby and the costume workshop:
- Compliance with standards of the accessibility for people with mobility impairments among the public and staff.
- Safety and compliance of the building (smoke extraction, ventilation, electrical grid, fire safety…)
- Restoration of all public spaces (lobby, Salle Bizet, Salle Favart)
- Restoration of the decoration of the Salle Favart
- Reorganization of offices and optimization of practicalities (setting up a space dedicated to the staff)
- Reorganization of the costume workshop and props room
Structural operations (ventilation, smoke extraction and accessibility) required the removal of seats, hangings, carpeting, floorings and the large chandelier in order to bore hoppers, install ventilation shafts, air handling units, enable compliance of the building and compliance with standards of the reception of people with reduced mobility.
At the same time, the extensive program of restoration of the Salle Favart required 13 companies and 16 trades to refurbish the decorations (paintings, sculptures, stuccoes, staff and carton-pierre, marble, mosaics, gildings…), restore hangings from historical data, floorings, doors and seats, clean and refurbish the chandeliers and wall lights and restore the light ring.
The flooring, walls, staircases, lighting, cabinetwork, railings and handrails of the Boïeldieu hall and of the Salle Bizet have also been renovated.
This final phase of work was budgeted at € 16,933,000 all expenses combined. The delay might result in an increase of the initial budget.
Renovation in detail
Ventilation and smoke extraction
The overall renovation of the Opéra Comique theater was motivated by the need to make the Salle Favart more comfortable. In fact, the auditorium was plagued by unfavorable “weather conditions” with very high temperatures and a degree of humidity well beyond standards. Moreover, this large auditorium that can sit 1200 had no air handling system.
An efficient air handling system consisting of two air handling units has been installed to renew and cool the air through air intake grilles placed under the seats. In accordance with the outside aesthetics of the building and its being listed as a national heritage site, the production of cool air has been connected to Paris district cooling network instead of being installed on the roof. Besides, technical steps were taken to meet the acoustical constraints of the auditorium.
Accessibility
Four seats have been installed in the orchestra and four other seats in the boxes up to the fourth floor. An induction loop has been implemented in the public spaces.
Renovation
All the operations in the Salle Favart (ventilation, smoke extraction and accessibility) required the removal of seats, hangings, carpeting, parquetry, main chandelier and the installation of scaffolding in the whole auditorium. Renovation included:
- Refurbishment of decorations (paintings, sculptures, stucco, staff and carton-pierre, marble)
- Refurbishment of hangings based on historical data
- Restoration of parquetry, doors and seats
- Cleaning and refurbishment of chandeliers and wall lights
- Restoration of the light ring
The operations in the Boïeldieu lobby (main entrance) included:
- Compliance of the air handling system
- Installation of fan heaters near the fire shelters
- Compliance of the fire detection system
- Restoration of the lobby (parquetry, walls, ceilings, stairways, lighting, cabinetwork, railings, handrails…)
- Compliance of the lighting supply
Located between Rue Favart and Rue Marivaux, the Salle Bizet is used as an auditorium and a reception hall. Renovation in the auditorium and in the Favart and Marivaux vestibules included:
- Compliance of the air handling system
- Compliance of the fire detection system
- Restoration of floors, walls, ceilings, stairways, lighting, cabinetwork (fire shelters, doors…), railings and handrails
- Compliance of the lighting supply
It becomes a hub for the creation of costumes and props. Its renovation included:
- Restoration of floors, walls and ceilings
- Construction of a shaft of light through the 7th and 8th floors in order to provide daylight to the teams working in the new spaces by restoring the original lighting conditions.
- Refurbishment of the interior glass canopy
- Restoration of doors, cabinetwork and closets
- Restoration of stairways and ironwork
- Transformation and adaptation of closets and cabinets
- Removal of closets for preservation so as to create work spaces
- Filling and reinforcement of floors to the right of the removed closets
- Construction of two accesses as additional exits between the 8th floor and the stairs leading to the two premises of the costume workshop on 7th floor
- Replacement of lights
- Smoke extraction of the costume workshop
- Compliance of the air handling system (heating and cooling)
- Installation of a reinforced fire detection system
- Installation of a high pressure sprinkling system for protection against fire
- Installation of a service elevator
- Creation of a professional dyeing workshop in order to develop the natural dyeing project
- Creation of a prop workshop
A few figures
During 20 months of work, the Opéra Comique will have witnessed: removal of seats, chandeliers, wall lights, hangings and decoration of all kinds, erection of indoor scaffolding, drilling of hoppers, installation of ventilation shafts and air handling units, restoration of gildings, stuccos, marble and paneling, redevelopment of the costume workshop, upgrading of the reception desk for people with mobility impairments.
8500 m2 total surface
307 premises / 15 stairways
13 companies representing 16 trades
80 workers per day
210 m3 of concrete
3284.62 kg of steel
2.3 km of ventilation shafts
2.7 km of plumbing
330 doors replaced or restored
700 m2 of carpet replaced
3 new elevators / 1 elevator restored
850 ventilation grids
7 air handling units, 3 of which delivered with a crane
35 km of cables
2.2 km of cable trays
850 lamps
345 wall lights / chandeliers / ceiling lights removed and restored




